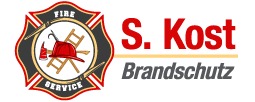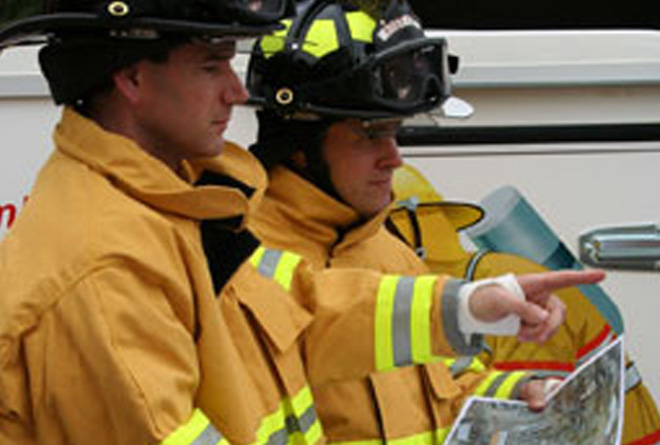Fire protection, fire defense and evacuation route plans
We create an individual fire protection analysis and plan according to DIN 14096 part 1-3.
Fire defence plans for companies are installed according to DIN 14095 in coordination with the local building authorities and fire departments. In addition we create evacuation and rescue plans according to BGV A8 regulation part A.
We create fire brigade floor plans for the fire detection equipment in the company. These are of special importance in buildings with non-resident and changing occupants i.e. hospitals, sports arenas, hotels, stores and administrative buildings.
Your evacuation and rescue plans are created with AutoCad in correct layout views then printed in A3 format, laminated and bound.

